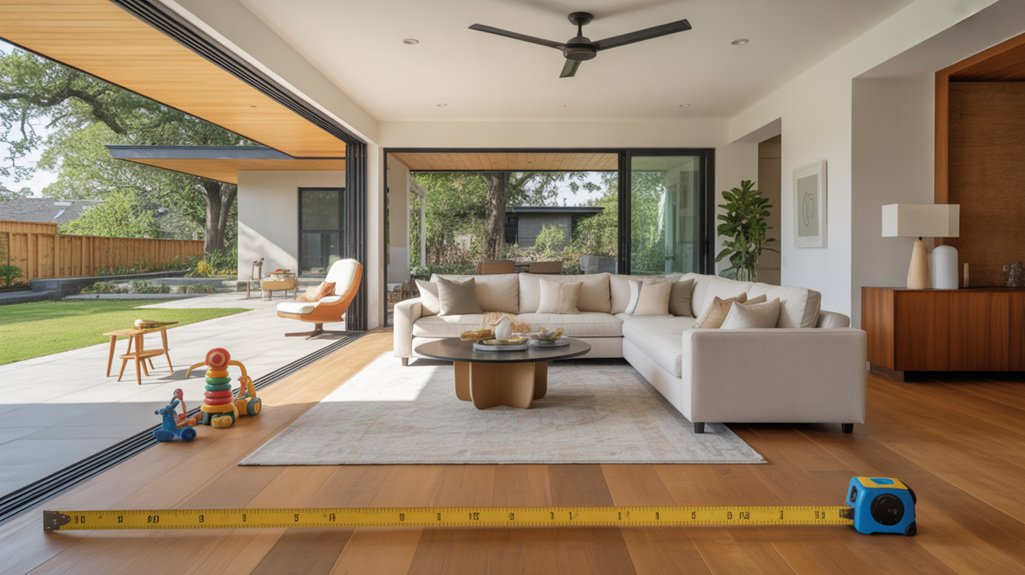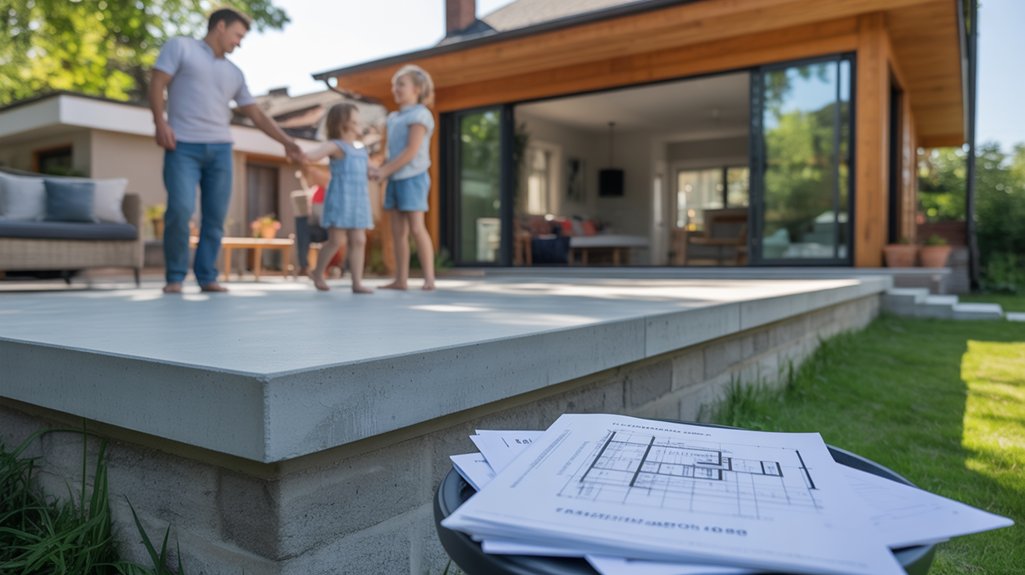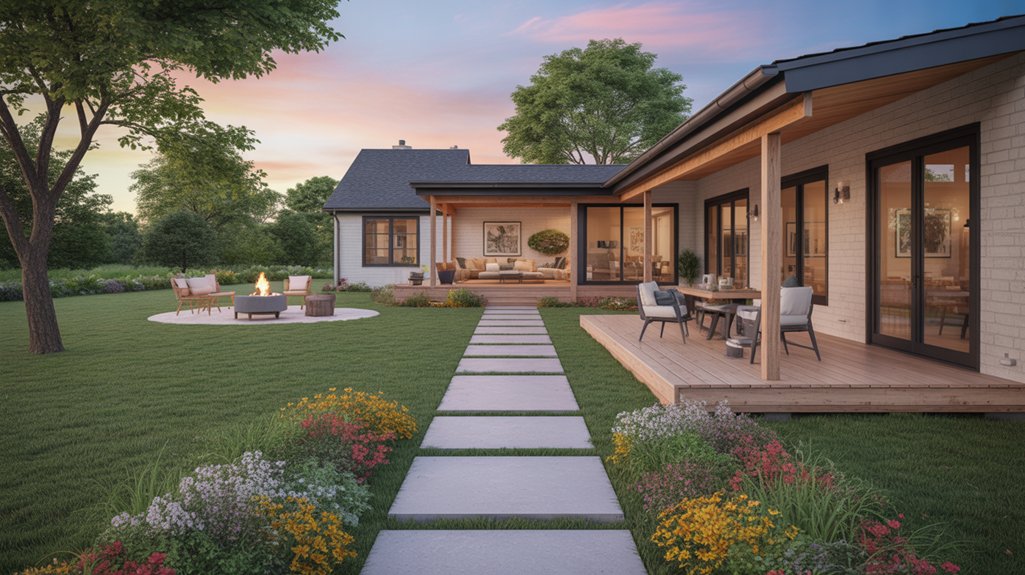Home Additions in Columbus and Bastrop
If you’re a growing family in Columbus or Bastrop, you might be feeling the squeeze as your space needs evolve. Home additions and concrete expansions can be great solutions, but they require careful planning. It’s crucial to assess your family’s specific needs and understand local regulations before moving forward. So, what should you consider first to ensure your project runs smoothly and meets your family’s future requirements?
Do Your Homework and Preparation:
- Assess your family’s current space needs and future growth to determine the right type of home addition.
- Understand local building codes for Columbus and Bastrop, including permits and setback requirements.
- Inspect your home’s structural integrity to ensure it can support planned additions without issues.
- Choose an addition type that enhances functionality, such as bump-outs or sunrooms, while maintaining architectural harmony.
- Create a comprehensive budget that includes all project costs and a contingency fund for unexpected expenses.
Assessing Your Family’s Space Needs

How do you know when it’s time to expand your living space? Start by evaluating your family lifestyle. Are you constantly tripping over toys, or does the kitchen feel cramped during family meals?
If your home feels crowded, it might be time to consider an addition. Think about your future needs, too. Are you planning to welcome new family members or need a dedicated workspace? Anticipating these changes can help you make a more informed decision.
Also, consider how your current layout supports daily activities. If you’re struggling to find space for everyone’s hobbies or the kids’ playtime, it’s a clear sign you need more room.
Assessing these factors will guide you toward the right solution for your growing family.
Understanding Local Building Codes and Regulations

Before you start planning your home addition, it’s crucial to understand local building codes and regulations, as they can significantly impact your project. Zoning restrictions may limit the size and type of addition you can build, while permit requirements ensure your project meets safety and structural standards. Familiarize yourself with these rules to avoid costly delays and fines.
What factors should you consider when evaluating your home’s structural integrity?
First, start with a thorough foundation inspection. Cracks or unevenness in your foundation can signal serious issues that could affect your entire home.
Next, assess your load bearing walls. These walls support the weight of your home, so any signs of damage or alteration could jeopardize stability. Look for cracks, bowing, or signs of moisture, as these can indicate underlying problems.
Don’t forget to check for signs of pest infestations, which can weaken structural components.
Lastly, consider consulting a professional if you notice any red flags. Ensuring your home’s structural integrity is crucial, especially when planning additions.
Choosing the Right Type of Addition
When you’re considering a home addition, it’s essential to think about how the new space will fit into your existing layout and lifestyle.
Start by exploring the various types of additions available, such as bump-outs, second stories, or sunrooms. Each type offers unique benefits and can cater to different needs, whether you’re looking for extra bedrooms, a home office, or a playroom for the kids.
As you weigh your options, keep in mind important design considerations like flow, natural light, and architectural harmony with your home.
Make sure the addition enhances your space rather than feeling tacked on. By carefully assessing these factors, you’ll create a functional and inviting area that your family can enjoy for years to come.
Planning for Budget and Financing Options
After deciding on the type of addition that best suits your needs, it’s time to focus on the financial aspects.
Start with a budget estimation to determine how much you can realistically spend. Consider all costs, including materials, labor, and permits.
Once you’ve outlined your budget, explore financing options that fit your situation. You might look into home equity loans, personal loans, or even refinancing your mortgage to access funds.
Don’t forget to account for potential unexpected expenses, so it’s wise to set aside a contingency fund.
Selecting the Right Contractor for Your Project
Choosing the right contractor for your home addition is crucial to ensuring a smooth and successful project. Start by evaluating contractor qualifications, including licenses, insurance, and references. Next, discuss project timelines upfront to avoid delays.
| Criteria | Importance | Questions to Ask |
|---|---|---|
| Contractor Qualifications | Ensures professionalism | What licenses do you hold? |
| Project Timelines | Keeps you on schedule | How long will the project take? |
| Communication Skills | Ensures clarity | How often will we communicate? |
Tips for Seamless Integration With Existing Spaces
To ensure your home addition blends seamlessly with your existing spaces, it’s essential to consider design elements that create harmony.
- Match design aesthetics: Use similar colors and materials to create a cohesive look.
- Consider furniture arrangement: Plan how your existing and new furniture will interact for flow.
- Maintain architectural consistency: Ensure that the addition reflects the style of your home.
- Incorporate natural light: Use windows and open layouts to make the new space feel connected.
Frequently Asked Questions
What Are the Best Design Styles for Home Additions?
When considering design styles for home additions, you’ll want to blend modern aesthetics with traditional charm. This combination creates a harmonious look, enhancing your home’s appeal while maintaining its unique character and warmth.
What Are Common Mistakes to Avoid During Home Additions?
When tackling home additions, you’ll want to avoid common mistakes like neglecting budget considerations and rushing contractor selection. Taking time to plan and choose the right professionals can save you headaches and money later.
Can I Add a Second Story to My Existing Home?
This is a huge financial and logistical undertaking. You can add a second story, but first consider structural integrity. It’s crucial to assess your home’s foundation and support systems. Consulting with a professional ensures your addition is safe and meets building codes.
How Can I Maximize Energy Efficiency in My New Addition?
To maximize energy efficiency in your new addition, choose energy efficient materials like low-E windows and insulated doors. Incorporate advanced insulation options, such as spray foam or cellulose, to minimize energy loss and enhance comfort.
Conclusion
In conclusion, planning home additions and concrete expansions in Columbus and Bastrop can transform your living space to better suit your growing family’s needs. By assessing your space requirements, understanding local regulations, and selecting the right type of addition, you can create functional areas that enhance your home. Don’t forget to budget wisely and choose a reliable contractor to ensure a smooth process. With careful planning, you’ll achieve a beautiful and cohesive living environment for years to come.
Additional Planning Resource
For helpful insights on planning your home improvement or addition project, you can explore guidelines and publications from the U.S. Department of Housing and Urban Development.
Ready to get started? Contact Valor Concrete to discuss your home addition or concrete expansion in Columbus or Bastrop today.

